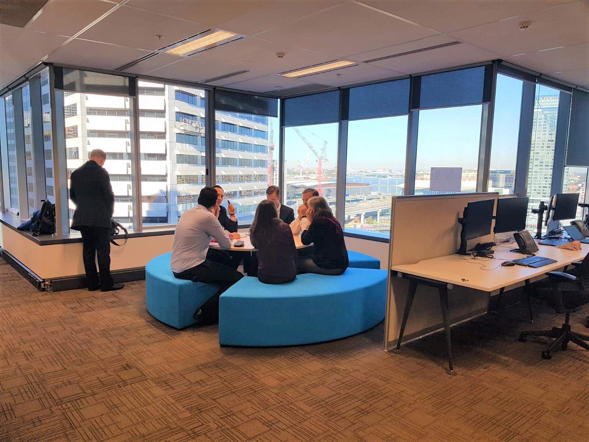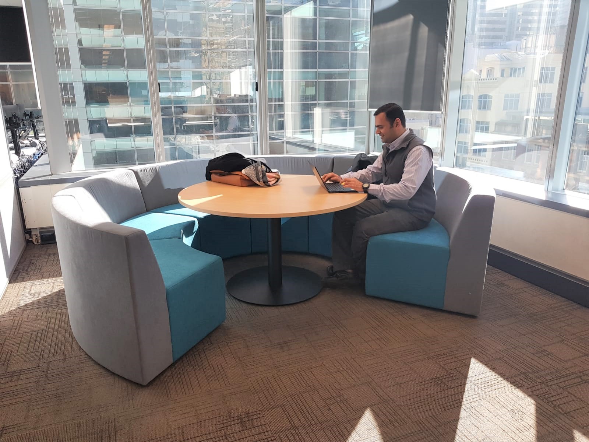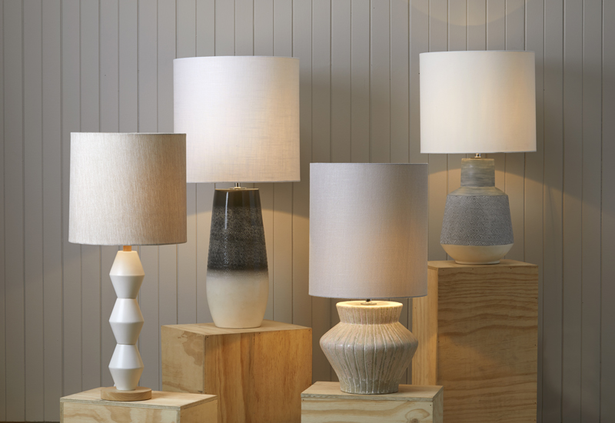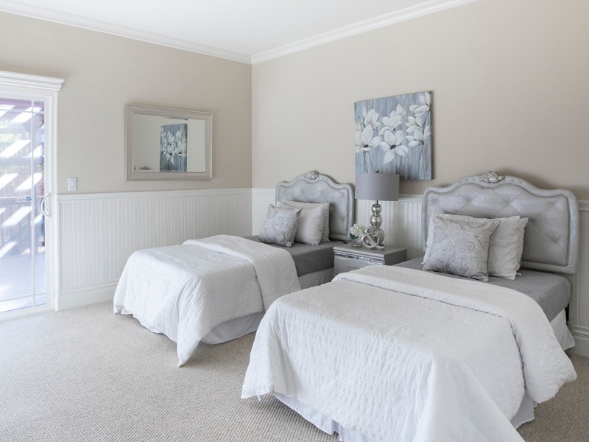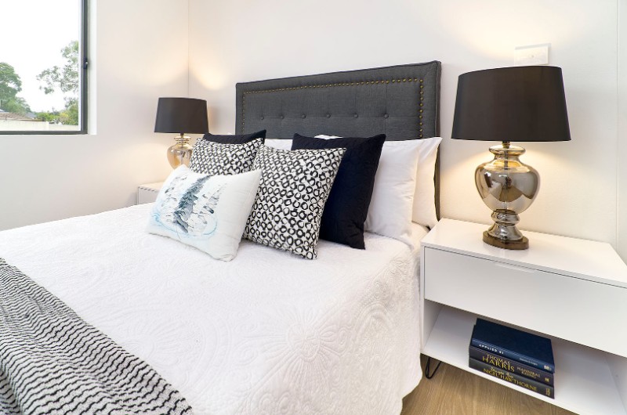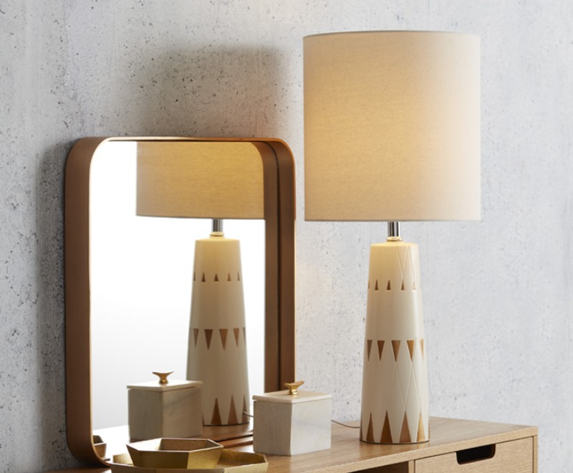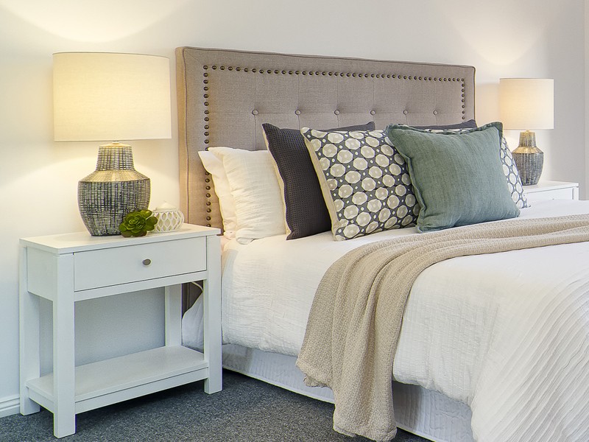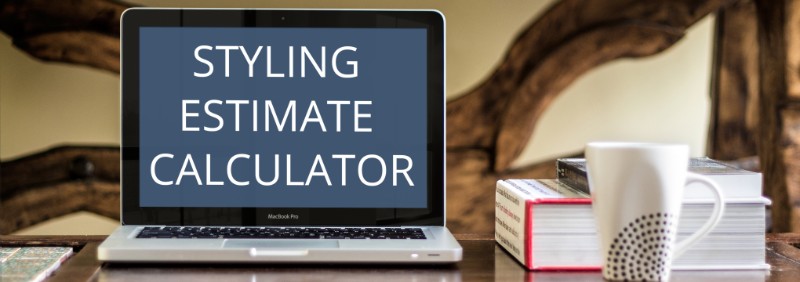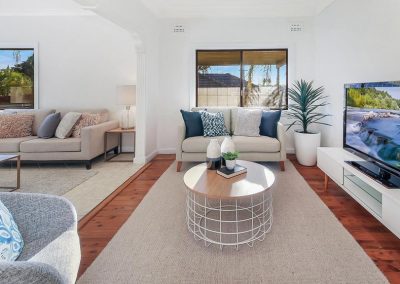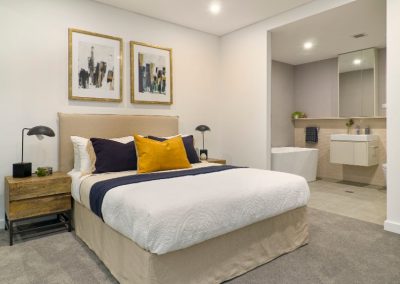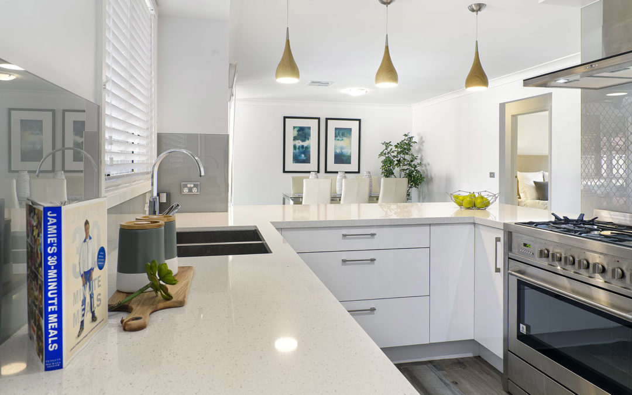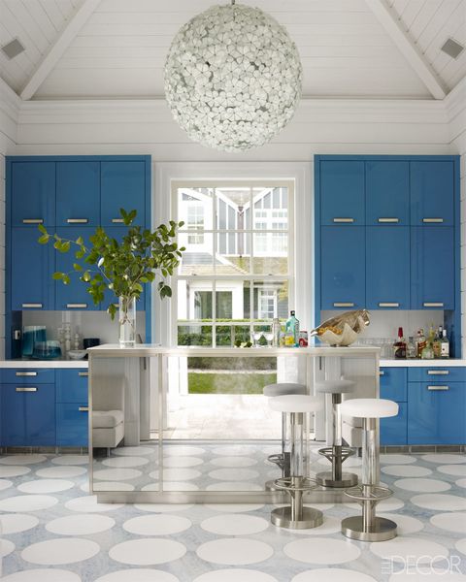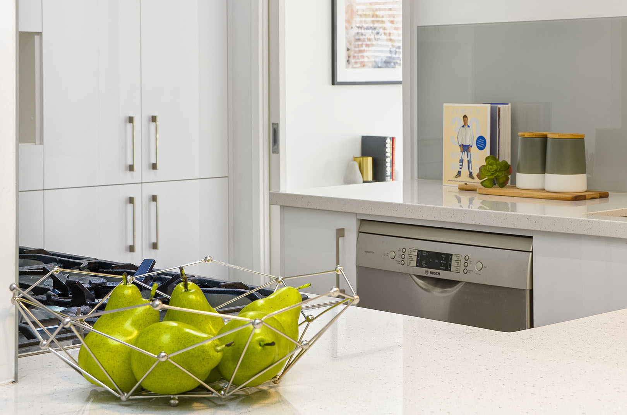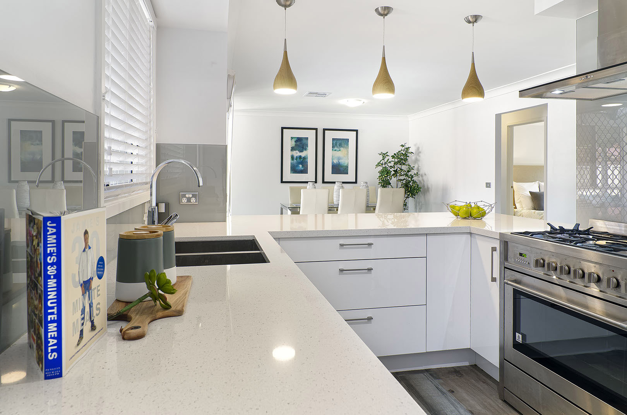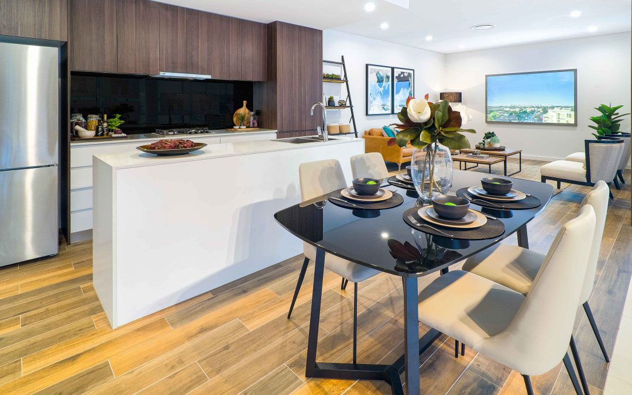
Tips for Arranging Furniture

Tips for Arranging Furniture
Just moved into a new place and have no idea what should go where? Or maybe you’ve been in a property for a while but have realised that the overall flow can be improved. There aren’t necessarily right and wrong ways to arrange your furniture but here are some tips that can hopefully steer you in a direction that can help;
1. Highlight the natural focal point with a feature piece
This initial focal point should be the area that you place any feature pieces you may have. Whether it’s a piece of artwork, a sofa, bedframe or feature wall, you’ll want to make sure that it is fitting as something that’ll first catch your eye when you enter the room.
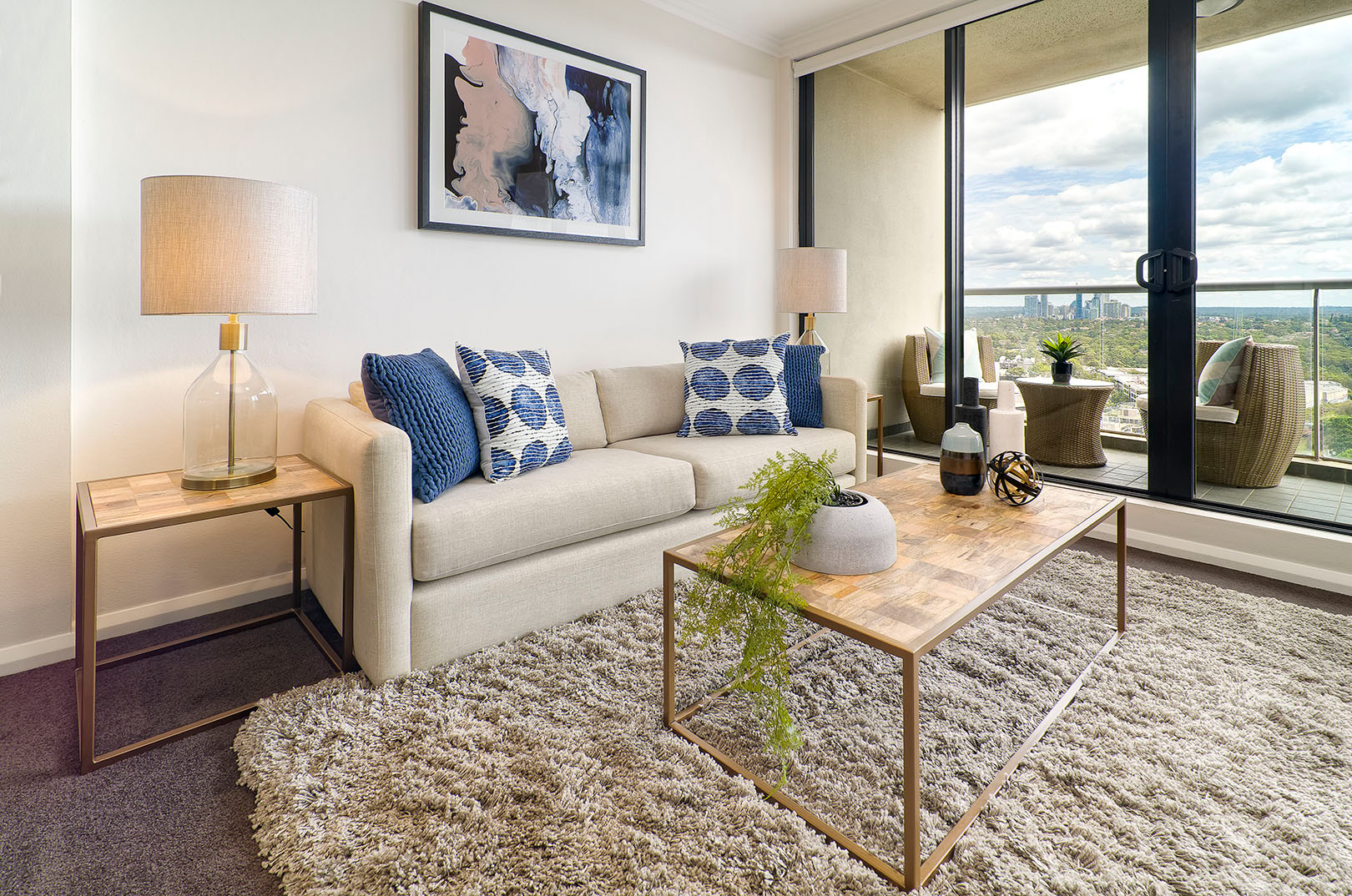
2. Embrace natural lighting and add lamps to darker areas
It is important to consider where the natural light will come through to take into account any possible glares being created, to be able to utilise the light when necessary and also to ensure that there is a balance of light within the space. Determine where the darker areas of the room are and play around with floor or table lamps in those dimmer areas.
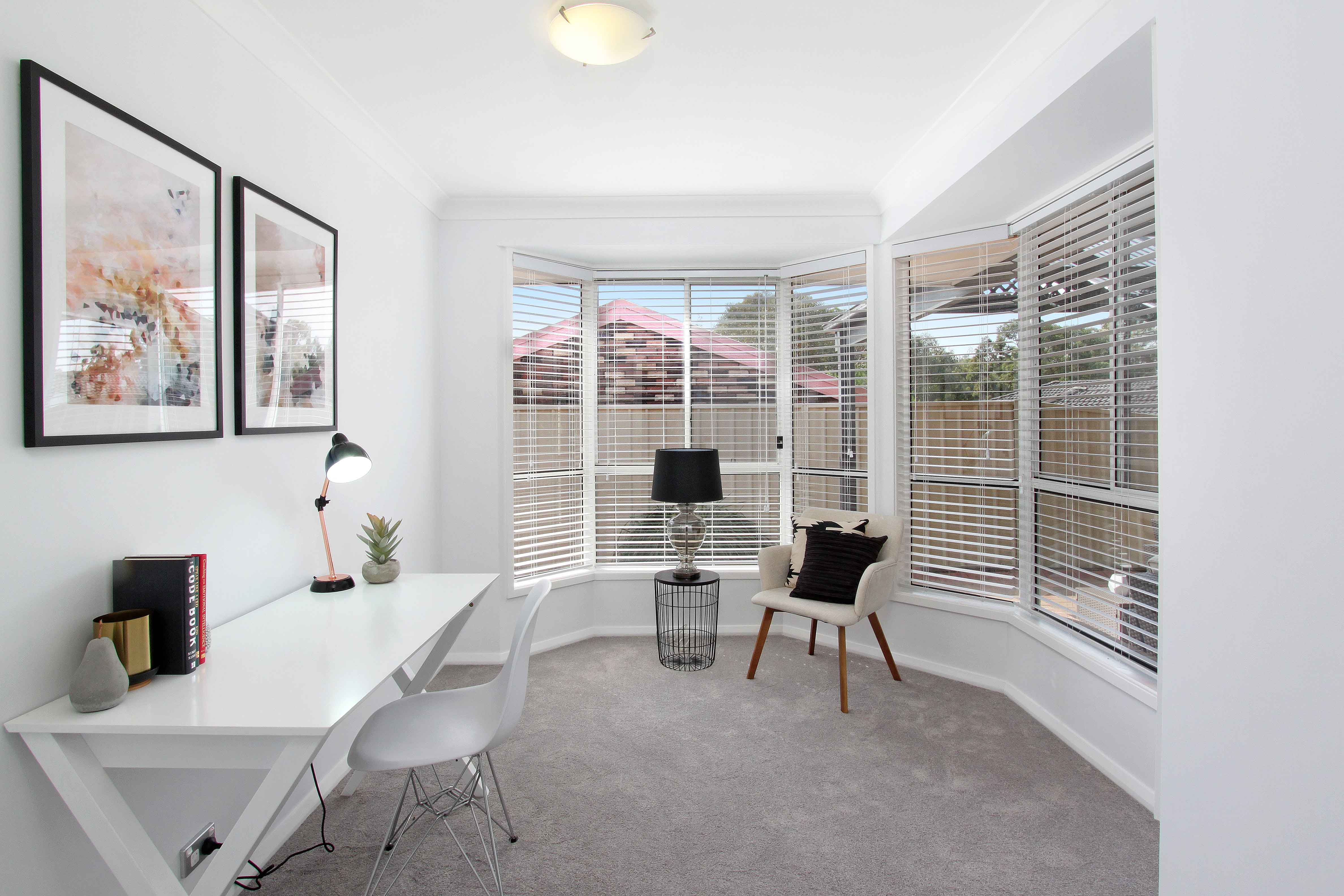
3. Consider and allow for movement:
As much as we want the space to look good, it also has to function and be practical. Think about where people spend their time in the space and make sure the layout compliments that. You want to ensure that your guests are not just comfortable on the sofa but can also move around easily within the space.
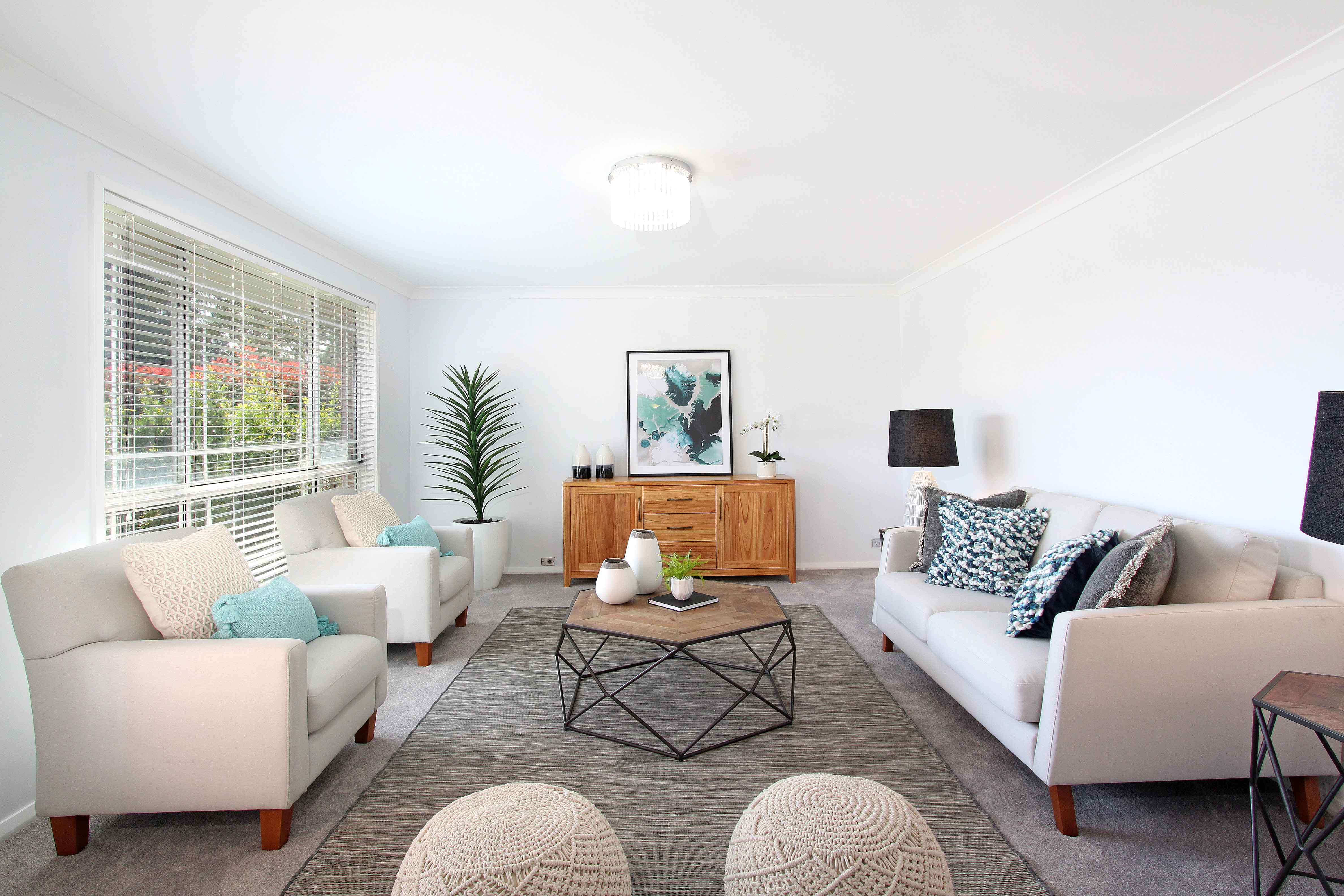
4. Zone areas with the furniture and rugs
I often distinguish two different types of preferences from clients. Some prefer their spaces to feel cosy and others prefer it to be open. Try and figure out which you prefer and adjust your furniture and rugs accordingly. For example, if you have quite an open space, closing off the space slightly with a couch or rug can help zone the space and give off that cosy feeling. If you prefer it open, place the couch against a wall or in an area where you will be able to see most of the rest of the room from the seat of the couch.
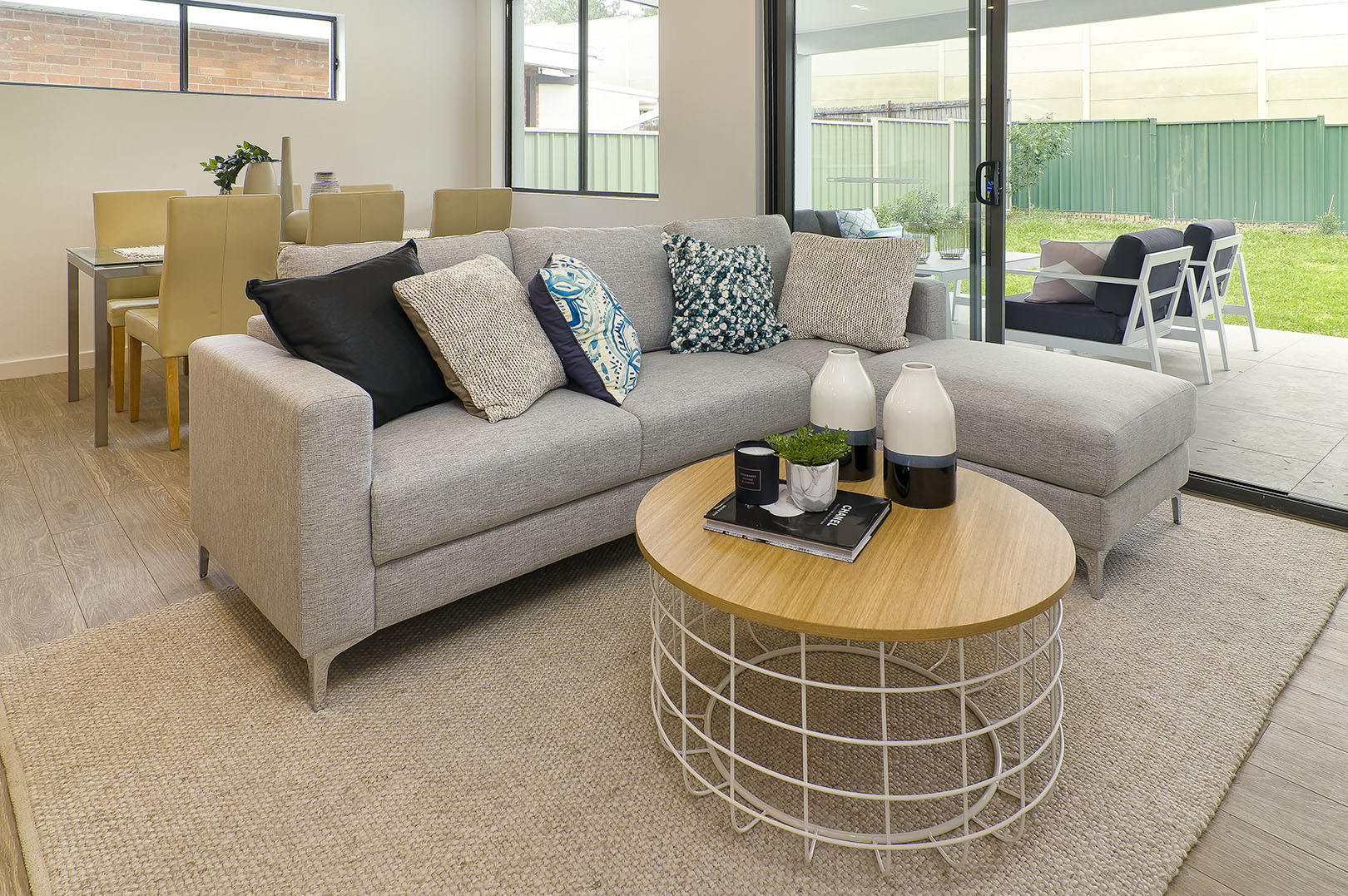
5. Keep it balanced
Most of the time when arranging furniture, we have our heads down and analyse the floor space only. However, it is important to step back and bring your eyes up and make sure the space looks balanced height-wise. If you have tall objects on one side and short objects on the other side of the room it can feel quite disproportioned. Keeping things symmetrical is a good starting point and once you’re comfortable with doing that, play around with it a bit until you find a balance you’re happy with.
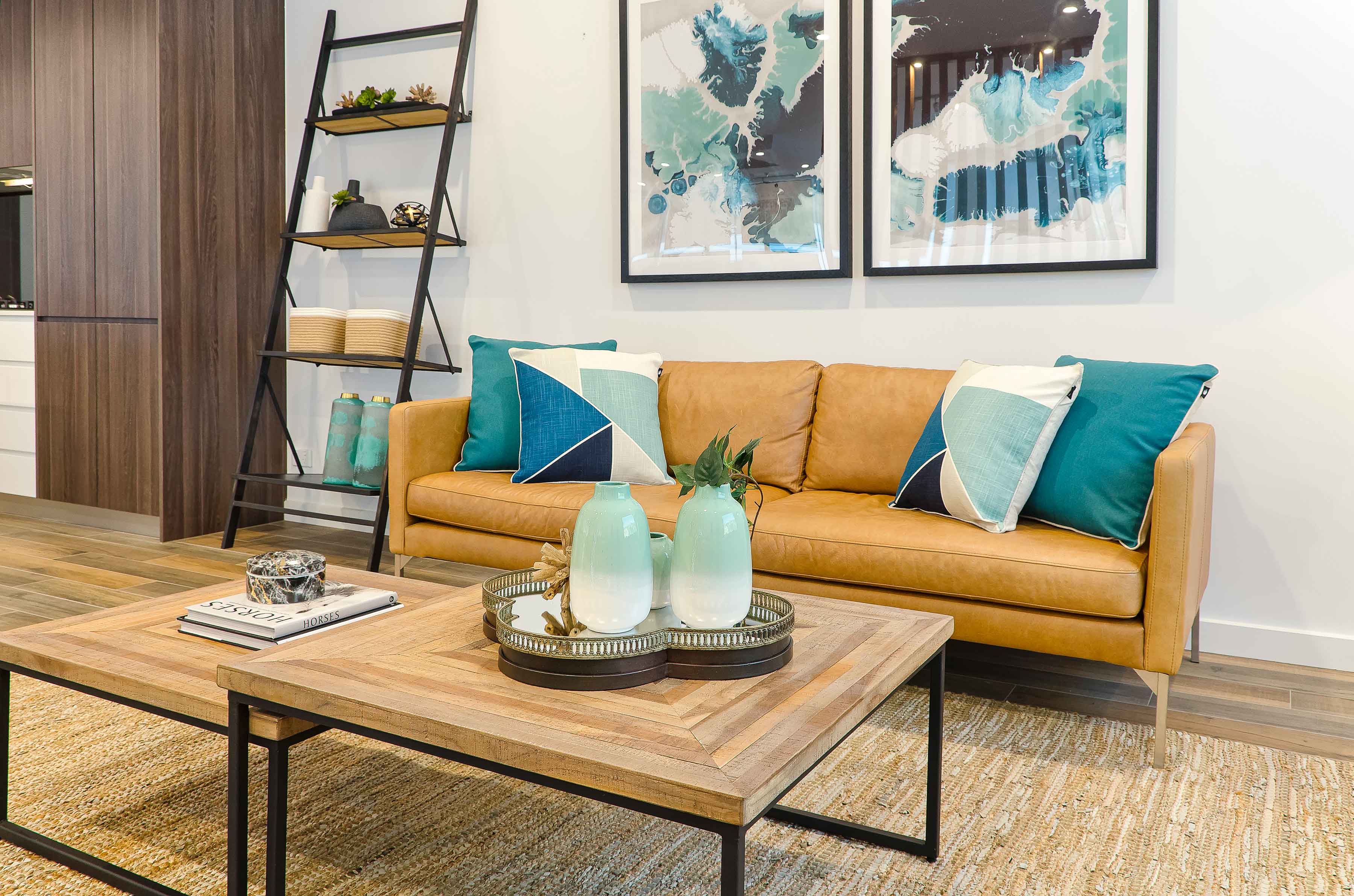
Now that you have these tips, don’t be afraid to mix it up a bit every now and again too! Re-arranging my furniture is one of my favourite things to do as it can completely transform the space and give you a whole new perspective!




